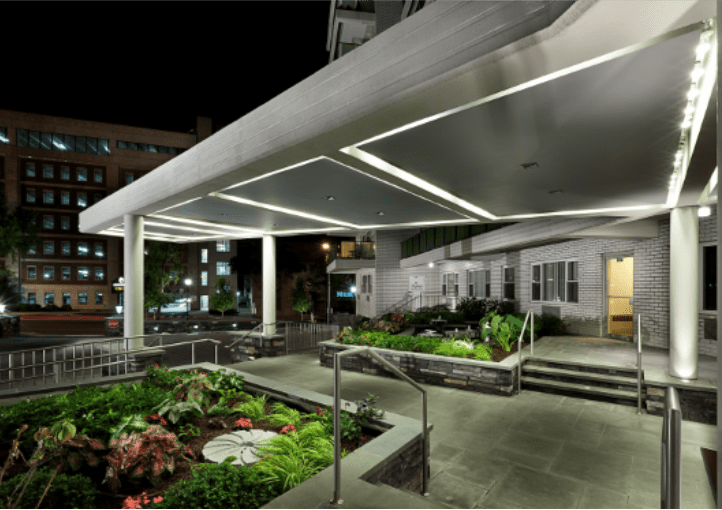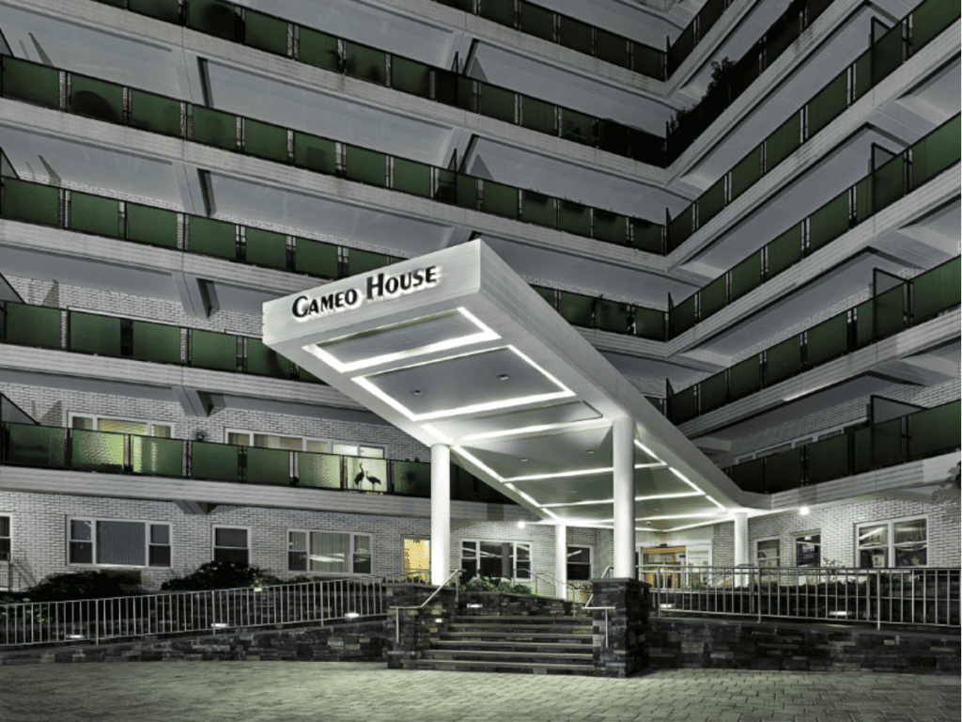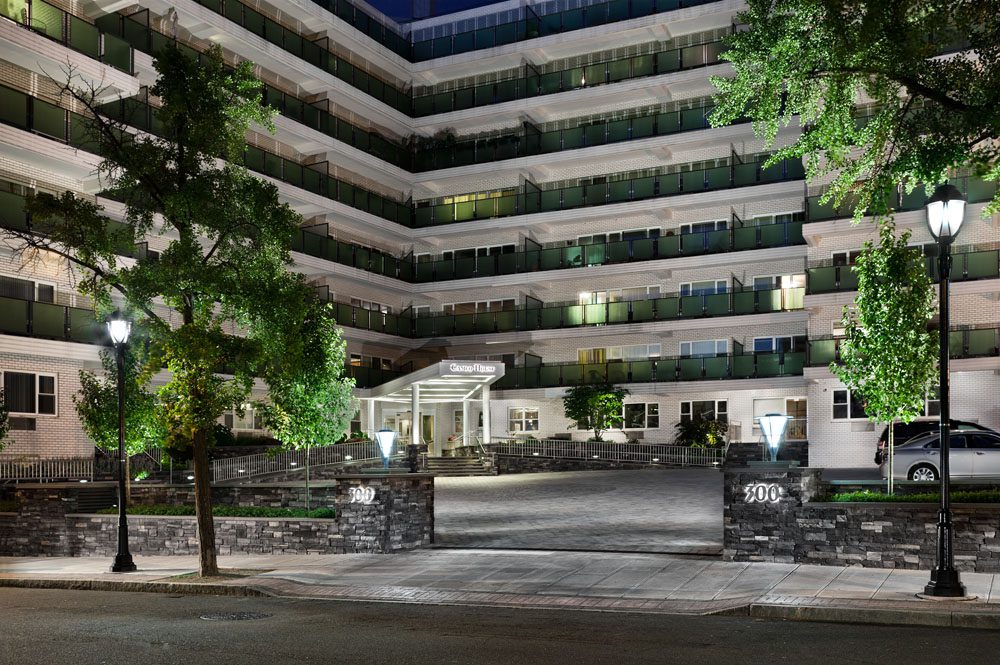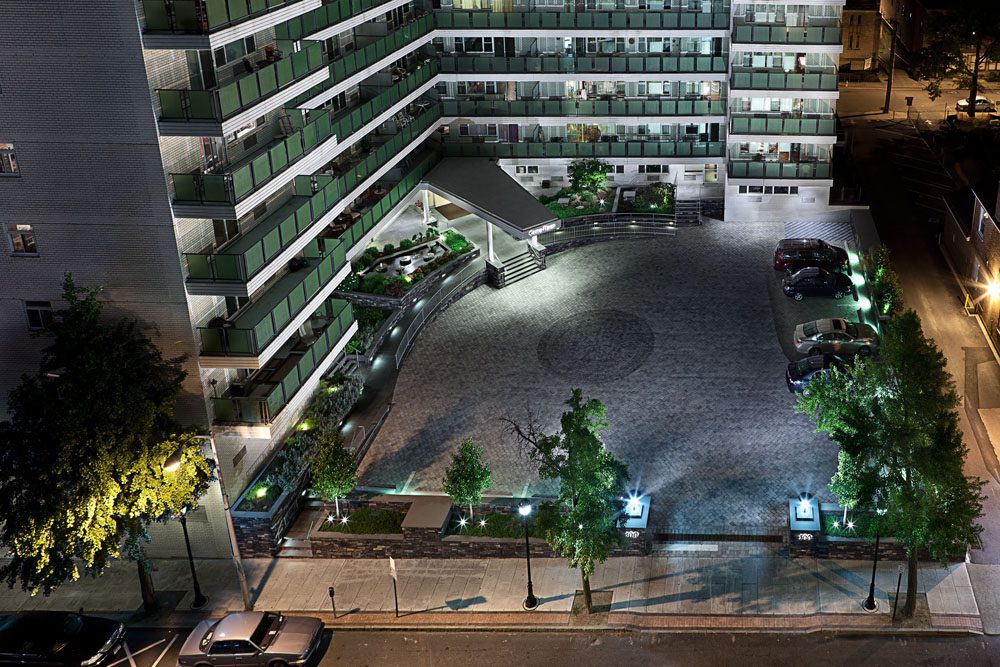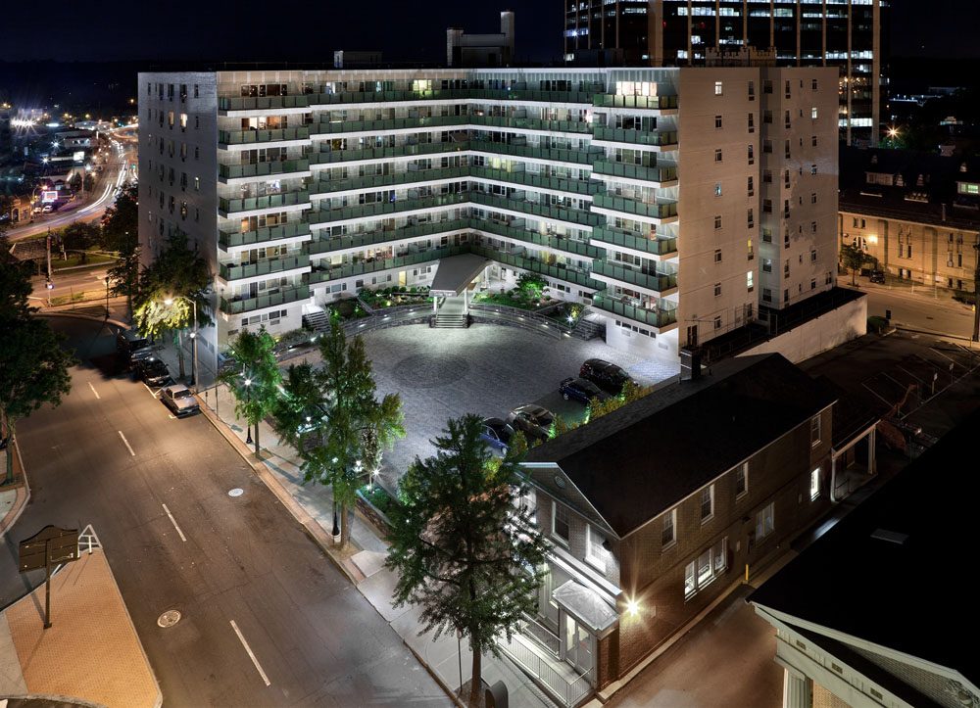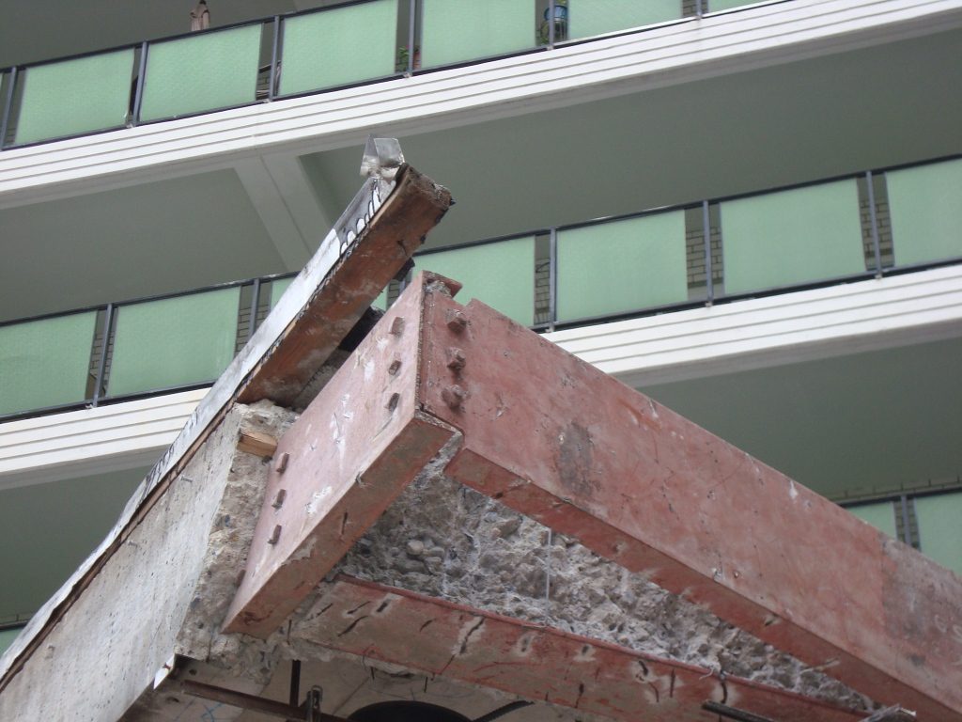PORTFOLIO / RESIDENTIAL
Cameo House
Industry Sector:
Multi-Family Residential
Commercial
Services Provided:
Capital Improvement
Exterior Renovation & Waterproofing
Marquee Design & Replacement
Project Overview
The Cameo House is a high-end multi-family residential and commercial building with 97 residences and 8,125 square feet of commercial space in the center of White Plains, New York. The building has nine stories above grade and two garage levels below grade totaling 232,350 square feet.
This project was a complete restoration of the main entrance and commercial parking plaza in front of the building which included waterproofing of leaking garage ceiling slab and walls.
The design improved building access to the main entrance and commercial offices. The complete redesign of the commercial parking plaza included new planters and a water feature. The main entrance was enhanced with a new canopy, new lighting design, and ADA access.
Special attention was given to incorporate the upgraded garage ventilation into a green roof design and a custom designed, cost and space effective stormwater unit. HLZAE provided complete design and construction administration services, including complex Department of Buildings filings and approvals.
