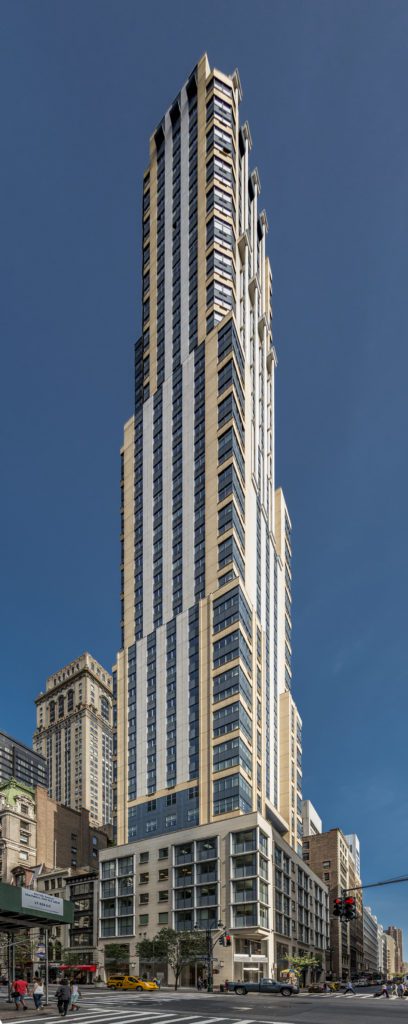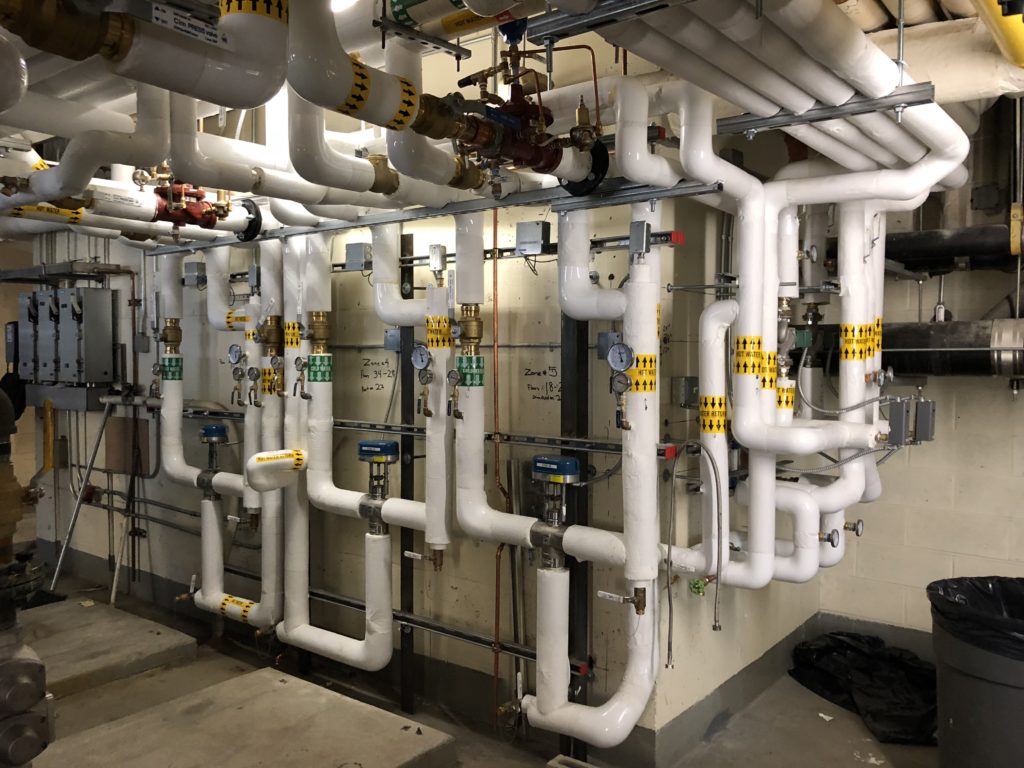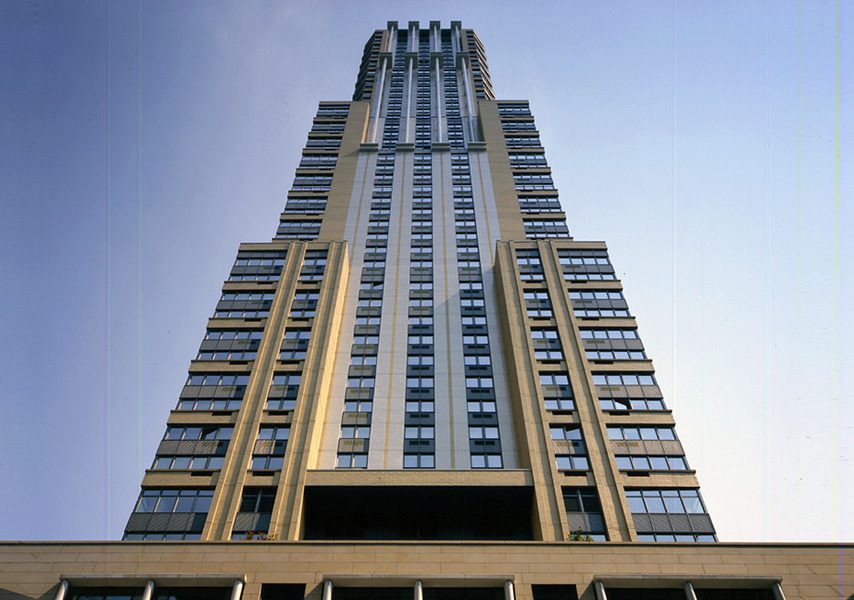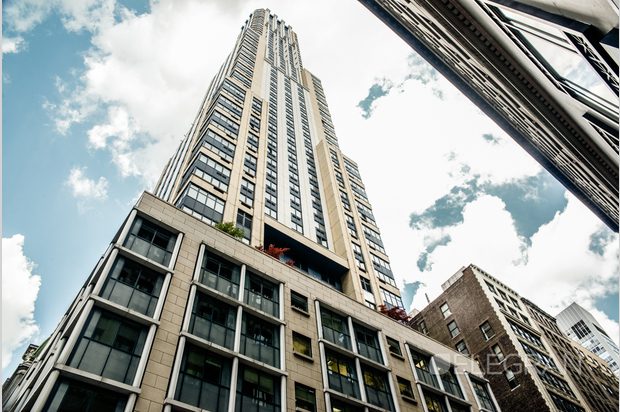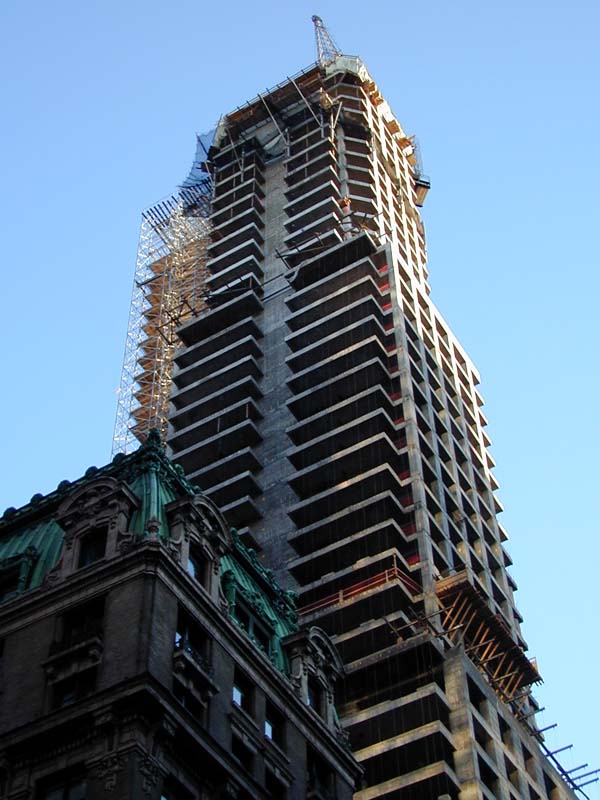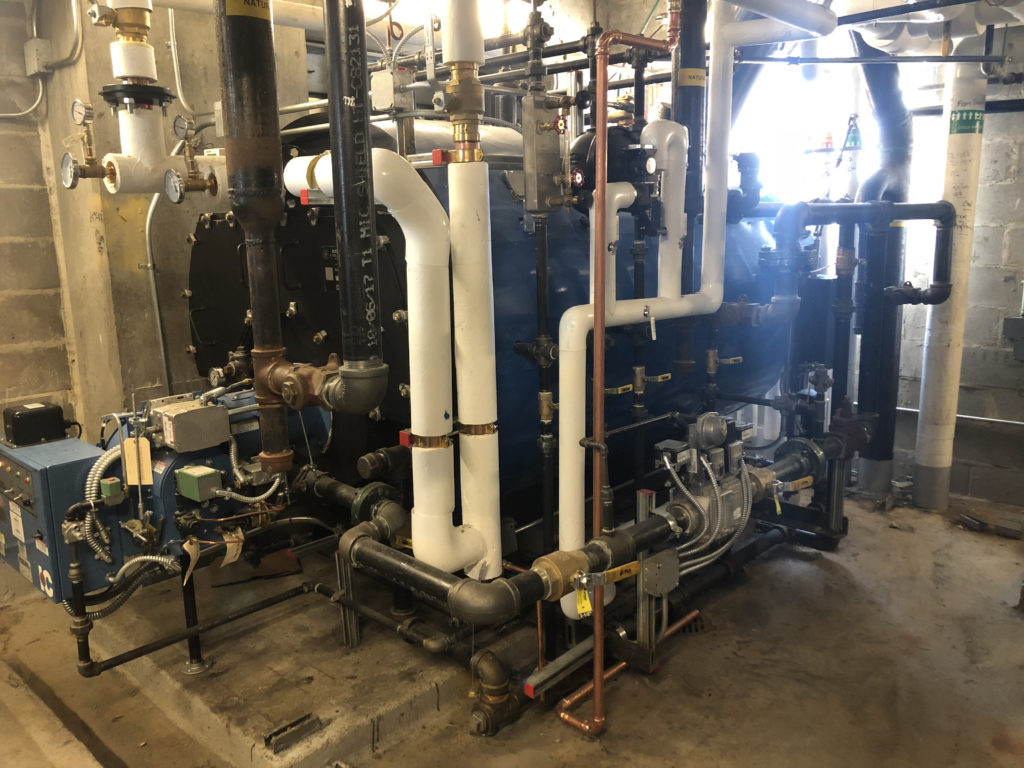PORTFOLIO / RESIDENTIAL
425 Fifth Avenue
Industry Sector:
Residential
Services Provided:
Curtain Wall Remediation
Plaza Reconstruction
MEP Upgrades
Project Overview
425 Fifth Avenue is a hi-rise residential building designed by Michael Graves. The façade of this building consisted of vertical bands of aluminum and glass window wall alternating with piers of brick masonry. There was leaking observed shortly after occupancy of apartments, primarily at the gypsum soffits above the casement windows installed within the primary window wall framing. After probing and investigation it was determined that the metal spandrel panels between sills and heads of windows at successive stories were detailed with seams and louvered openings. These points of ingress for moisture and air resulted in panels that behaved essentially like rainscreens as opposed to air/moisture barriers. No proper air/moisture barrier, or water management system was found in place to address what made it through the metal panel layer. The path of least resistance for the un-managed water was to the interior of the window head conditions at the bottom of each metal spandrel panel.
HLZA designed and installed a retrofit to the system that allowed for disassembly of the metal panel system, installation of a continuous drainage plane/air barrier behind each spandrel, and the re-assembly with new metal framed components that matched the detailing of the original. Each new retrofit was water tested to confirm performance prior to demobilization.
The building originally had ten gas-fired domestic hot water heaters, two serving each of five zones. The hot water heaters were at the end of their life cycle and the building had received proposals for a replacement. Our office had believed that if we consolidated the zones and provide hot water by use of a larger scotch-marine boilers with integral hot-water coils. Next, two 89-HP rockmills boilers were installed on the 14th floor to provide domestic hot water for zones 3, 4, and 5. In addition, two 61-HP rockmills boilers were installed on the 68th floor to provide domestic hot water for zones 1 and 2. Due to the building being very tall, small heat exchangers were used. The boilers were erected strategically in order to allow for hot water supply to remain operational. We had also consulted with Controlled Combustion and ran some tests to be able to work out the piping/flow issues.
